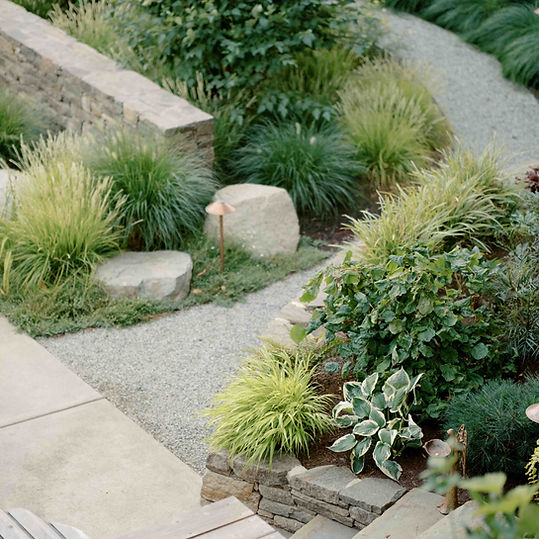
Landscape Architecture rooted in ecology, culture, and spirit of place.
WELCOME!
Scharen Design Studio is a landscape architecture and planning firm in Ashland, Oregon that creates places that are culturally relevant, environmentally responsible, and a delight to inhabit. Successful landscape architecture is a combination of art, ecology, and culture - something that is integrated into each of our projects. Our landscape designs are grounded in discovery, research, and collaboration. The success of a project is in its ability to connect people to the land, to promote ecological health, and to provide enduring beauty.
The studio's mission is to create places that are culturally relevant, environmentally responsible, and a delight to inhabit.
We approach each project on its own terms, with curiosity and openness, develop strong working relationships with our clients and collaborate with community members to reach design solutions.









FEATURED PROJECTS
We collaborated with Jackson County Library Services on a design for a honeybee pollinator garden and viewable honeybee hive to be placed at the Phoenix, Oregon Public Library. The design includes new walking paths, outdoor reading nooks, and a colorful ombre of perennials to provide forage for honeybees as well as native bees.






Yachats
Commons
Plan
Yachats Greater Commons is a destination for thousands of local
residents and regional visitors each year. As a much-loved and much-utilized place, the City of Yachats
created a community-vetted vision for the Yachats Greater
Commons to be implemented over the next 20 to 25 years.
The plan sets a vision to guide long-term development and improvements to city-owned buildings, parks and open space, and guides the stewardship of facilities to ensure they reflect the needs of the community.
At one time, this property was part of a crushed granite quarry. The design responds to the exposed granite hillside by creating a series of hanging gardens. Nestled into the slope is a cedar hot tub and deck.



Preschool Play Area
As part of a new facility, the City of Central Point is planning a new preschool play area. Influenced by the adjacent wetland and family of Western pond turtles, the design reflects the local landscape by creating an immersive "pond-scape" with lily pads, rushes, and climbable turtle sculptures!
Ashland
High School
Quad
The AHS quad is the heart and center of campus. The most prominent feature of the quad is a mature redwood tree, over 75 years old. The design focused on beautifying the space and ensuring long-term health of the tree though removal of hardscape, installation of two raised lawn spaces, permeable pavers, and additional shrubs and perennial beds. A central shade structure and raised plinth create a gathering spot for students to hang out.



























